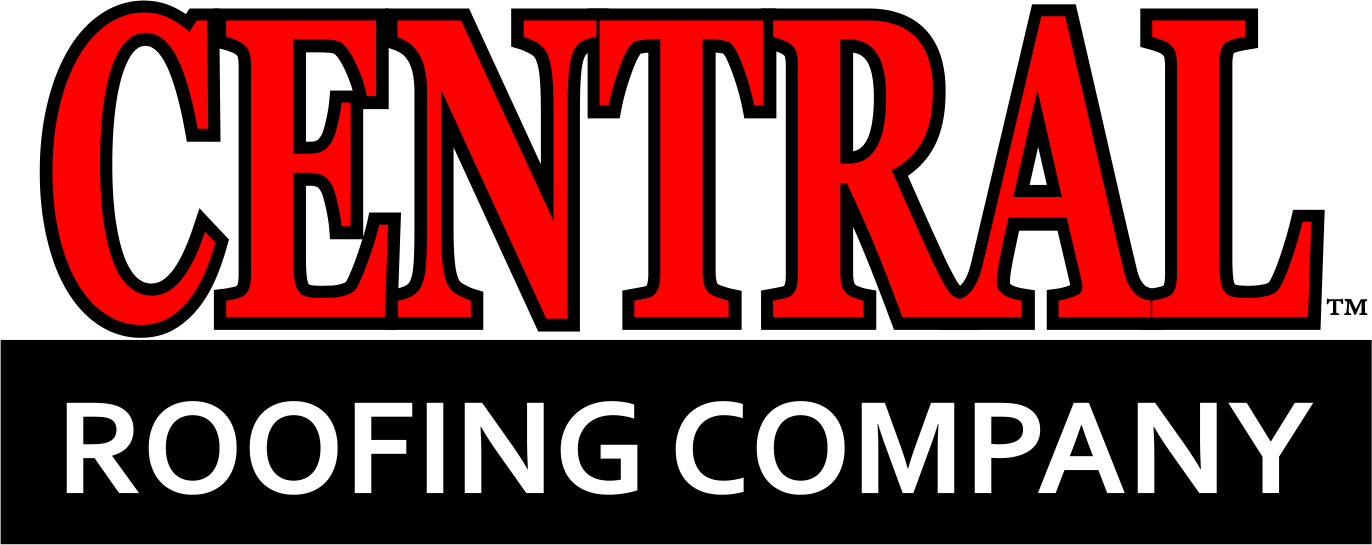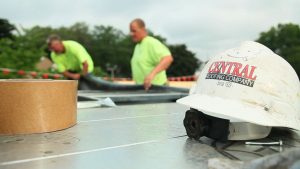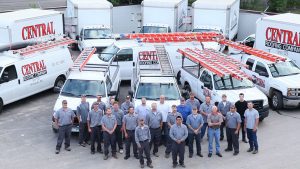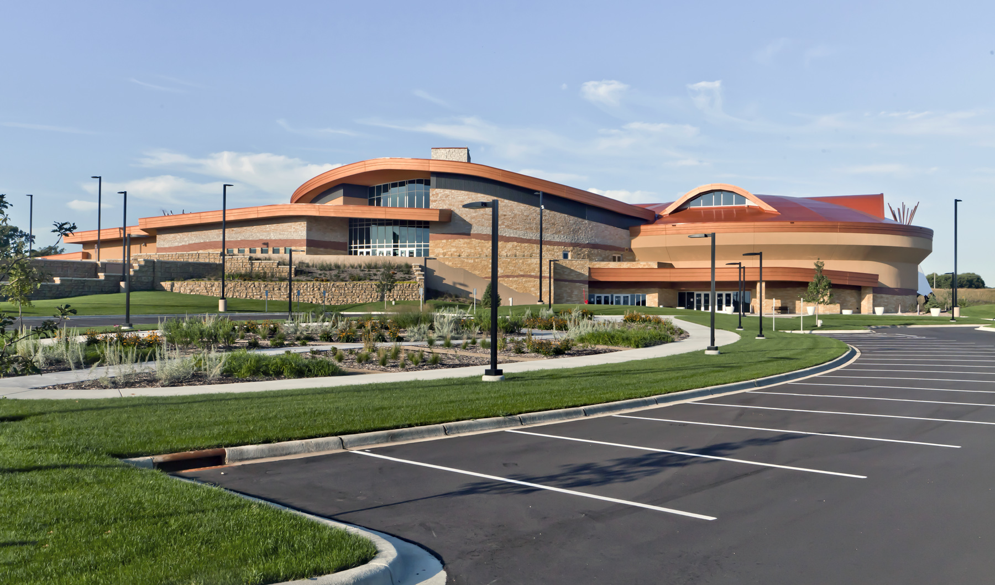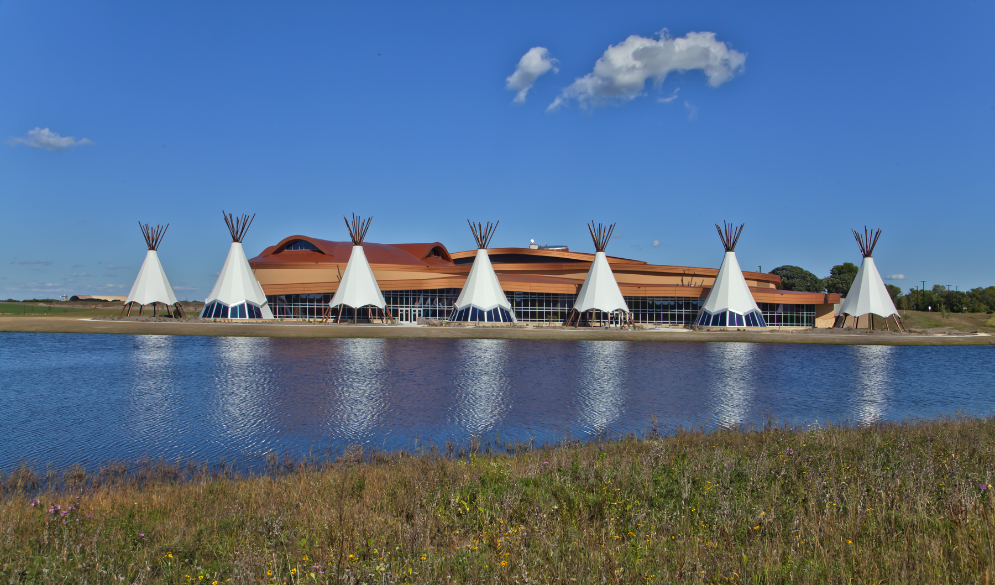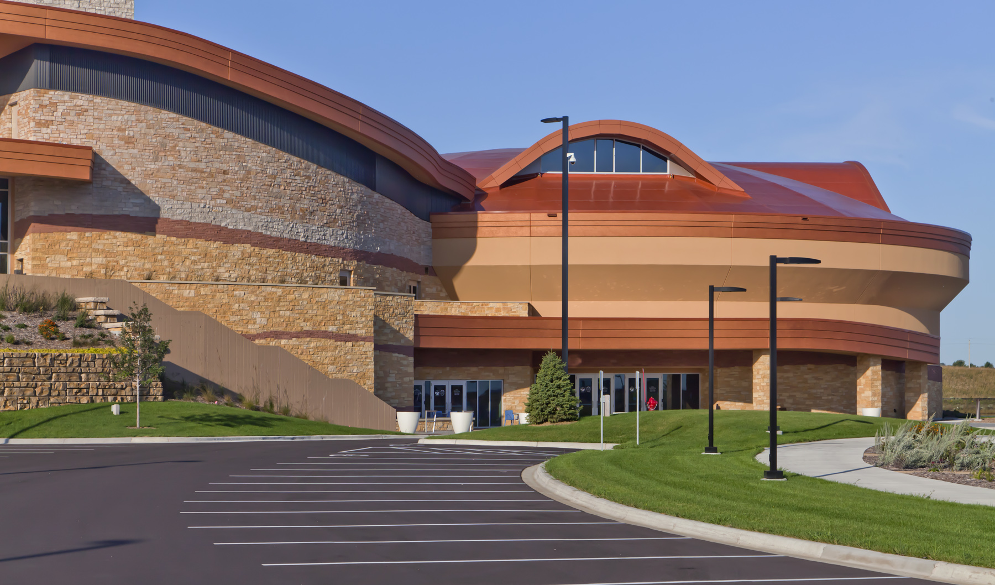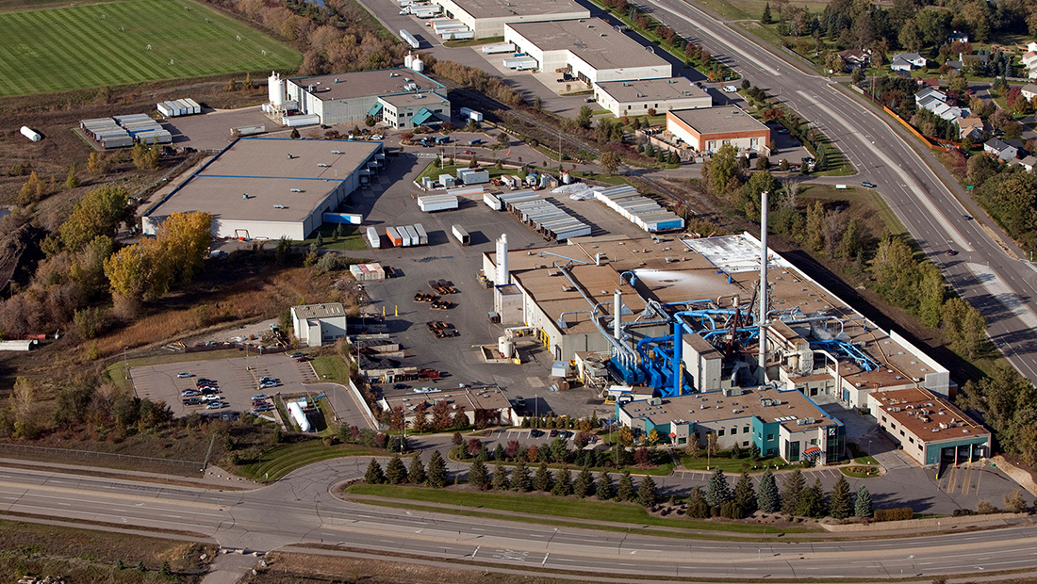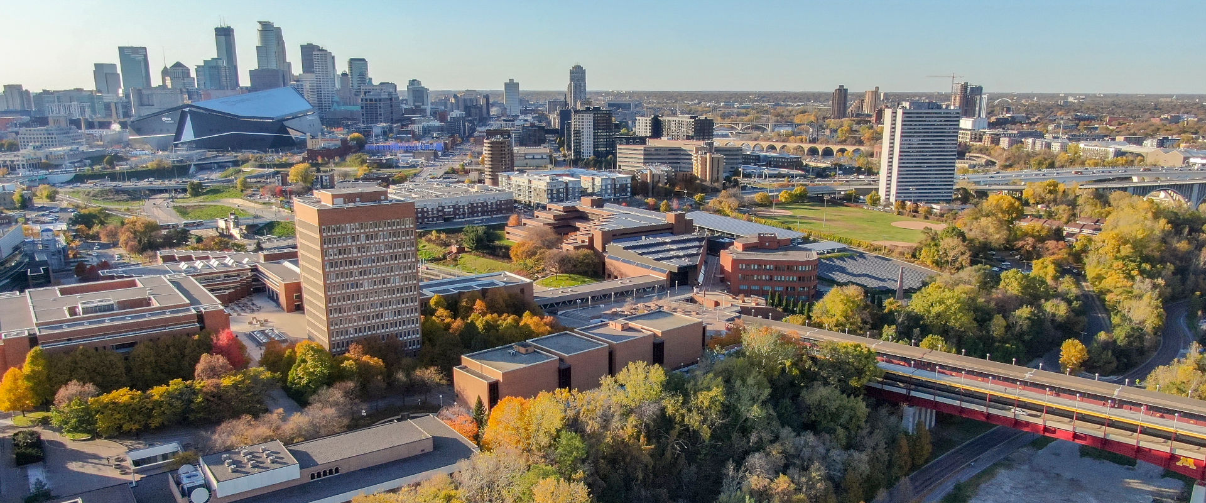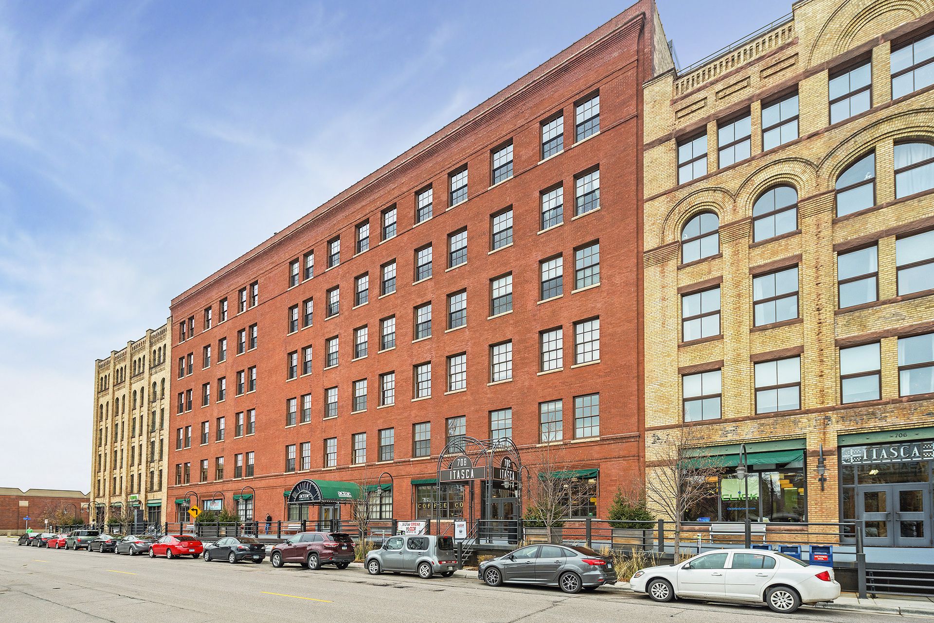Images by Gilbertson Photography, LLC.
Honoring the Past with a Building for the Future
Although it’s been open for just over a year, Hoċokata Ti (a cultural center and public museum) looks like it’s been connected to the land for decades. Thanks to the exceptional design and construction of the 84,000-square-foot facility, the structure both accents and honors the Shakopee Mdewakanton Sioux Community.
To respond to the local topography, a long building with an undulating roof structure flows in tune with the surrounding site. A warm copper brown membrane roof accentuates the other natural-looking materials used to construct the building. And, seven tipis sit on the west elevation, representing the Oceti Sakowin, the Seven Council Fires of the Dakota.
“When you approach the center, the elongated roof deck instantly draws your attention,” says Michael Mehring, vice president of commercial sales for Central Roofing Company out of Minneapolis. “Our challenge in building this roof was to create a uniform seam installation. At the same time, we had to make sure the PVC roofing membrane welded together without any lips or wrinkles. The smooth roof appearance is a critical factor of the complex.”
Designing a Tribute
Designed by HTG Architects, the award-winning structure consists of large gathering spaces, cultural activity classrooms, exhibit area, artifact collections storage, conference rooms, library, and gift shop. There’s also a theatre, kitchen/dining space and a sacred vault. The project features 60-foot concrete foundation walls with cast-in-place concrete decks. Twenty-five different radii were created by using radius wall forms.
“The building design attempts to create an organic and irregular form in both plan and vertical nature,” says Rob Brandwick, a partner with The Design Team at HTG Architects out of Minneapolis. “We wanted the roof surface to flow and mimic the rolling topography of the site. We investigated lots of other materials, including clay or copper tiles. However, the membrane roof fit the budget constraints while providing a higher quality roof for the dollar value.”
Selecting a Roofing Team
Once the design was approved for the center, construction company McGough came in to start construction. The company knew how important the roof was on the facility so they turned to a roofing team they’d successfully worked with on previous projects: Central Roofing.
“We’ve worked together in the past on Pioneer Hall at the University of Minnesota and Thrivent Corporate Headquarters, so we had a strong comfort level of the Central Roofing team tackling this challenging project,” says Carolyn Wolf, senior project manager at McGough in St. Paul. “They started working with us on this project during the preconstruction phase with the Design Team at HTG Architects. The Central Roofing team took the project right through to the end and was very instrumental in the overall success of the construction.”
For the Place of Gathering at Hoċokata Ti, the Design Team specified a sphere-shaped roof. “This wasn’t easy to do with the roofing system we had decided on for the structure,” says Wolf. “However, Central Roofing worked with the Design Team to set expectations early on. In addition, the three attached tipis — which are used for meetings, community gatherings and classrooms — were a challenge. We were working with radiused walls, undulating soffits and various building materials. They all had to come together in one location that had to be water tight.”
Step-by-Step Support
To help everyone envision the outcome of the project, Central Roofing created a mock-up of Hoċokata Ti in their shop. This helped all involved understand the complexities of the project plus final product selection and detailing.
“Central Roofing was always looking for ways to support the Design Team,” says Brandwick. “The mock-up was definitely a clever idea. It allowed us all to move forward with confidence.”
Choosing the Right Roofing Product
As the project got underway, a Sarnafil® Adhered Roofing System from Sika® started to take shape on the massive structure. A 60-MIL fleece back product was chosen to help conceal the fasteners.
“The adhered roofing system allowed us to secure the membrane to the system using adhesive,” says Mehring, with Central Roofing. “We needed to create the roof with all the ripples and waves you see on the top of the building. All the seams for the roofing membrane had to go in a certain direction and the membrane had to be welded together at very specific locations. This was a great challenge because of the slopes.
“We’ve worked with this product before when needing to align uniquely-shaped roofs. We’ve found that the adhered fleece backing minimizes substrate imperfections. It’s definitely one of the best options for ‘non-nailable’ substrates.”
Honoring the Past
The roofing aspect of the project took six months to complete, using 15 dedicated Central team members. The facility opened on July 25, 2019 after nearly 30 years of long-term planning, artifact collection and growth for the Shakopee Mdewakanton Sioux Community.
The new facility, located on 71 acres in Shakopee, Minn., provides places for exhibits, cultural activities and community events. The 2019 opening coincided with the community’s 50th year since the federal government recognized it as a tribe.
“This was more than just a roofing project for us,” says Mehring. “It really was an honor to contribute to the Dakota nation’s preservation of history. We hope Hoċokata Ti plays an important role in the future of the Dakota Community.”
Central Roofing Company is a nationally-certified woman-owned and operated private corporation based in Minneapolis, Minn. Established in 1929 the company has more than 200 union employees. Central Roofing Company focuses on projects for commercial roofing, exteriors service, and metal wall panels. For more information, contact us.
